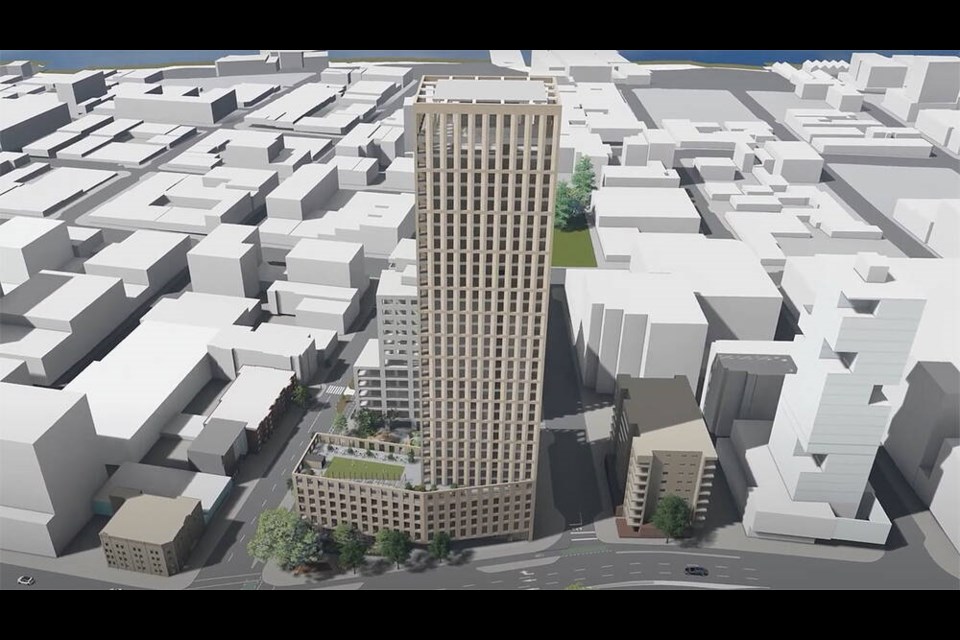A Vancouver developer has unveiled plans to build Vancouver Island’s tallest skyscraper.
Reliance Properties wants to redevelop a Victoria office building at 1520 Blanshard St. into a 35-storey residential tower.
The tower as proposed would be 118 metres, or almost 390 feet tall.
If it comes to fruition, it would far surpass the Island’s current tallest building, Hudson Place, a few blocks north on Blanshard, which stands at 25 storeys and 85 metres.
The proposed project, called One Victoria Place, includes two five-storey podiums with housing, commercial, retail and live/work space around a public plaza, and a 35-storey residential building with 321 homes on the northern side of the one-acre property.
The site at 1520 Blanshard is currently home to a three-storey office building that houses Ministry of Forests staff.
The pre-zoning application, which exceeds the city’s official site plan by 11 storeys — or just over 46 metres — is expected to start winding its way through city departments and is likely to go before city council’s committee of the whole within about a year, according to Jon Stovell, chief executive of Reliance Properties.
It might be in for a race to the top.
Starlight Developments has won approval for a 32-storey residential tower on Yates Street, but construction isn’t expected to get underway for several years, after Starlight finishes other phases of its massive Harris Green redevelopment.
In Langford, two proposals for towers of more than 20 storeys have initial approvals, while Esquimalt has approved a 26-storey, 84-metre-tall residential tower that will become the tallest building in that municipality — just one metre shy of Hudson Place.
Victoria council last January also approved zoning for the Roundhouse development in Vic West that envisions nine buildings ranging in height from 10 to 32 storeys, with 1,870 residential units.
Stovell said plans for One Victoria Place have been submitted to the city for discussion at its land-use committee.
The developer is having an open house on the project for the community on Monday from 5 to 7 p.m. at 2100 Douglas St.
Reliance said the proposed 321 homes fulfil about 30% of Victoria’s annual housing targets and exceed the city’s family-housing requirements — 20% of the proposed homes are two bedrooms and 11% are three bedrooms.
The balance of the homes would be live/work, studio and one-bedroom units.
Stovell said the goal is to build a landmark “that the community can be proud of” on a site he calls a gateway to downtown.
“Blanshard Street kind of kinks there, so this building will be very prominent on the skyline as you come into downtown. It’s one area of the city that’s suitable for higher buildings.”
The tower would be at the corner of Blanshard and Cormorant streets, with two podium wings that branch out down to the corner of Pandora Avenue, and down to the west along Cormorant, with a large south-facing public plaza.
Stovell said the design from Vancouver-based McFarlane Biggar Architects + Design draws from other landmarks in the city.
“Very much in our thinking, for developers that work in Victoria and Vancouver, is how often hear we’re not Vancouver,” said Stovell.
“We don’t want glass and steel shiny towers, so we understand that and we like that.”
One Victoria Place would have large windows arranged in an architectural grid that Stovell says suits Victoria.
“We looked at the turn-of-the-century Victoria and heritage buildings with these very strong grid buildings and we’ve looked at some of the buildings that occurred in the 1960s, when there was a bit of a building boom, and I think they had a similar thought in mind. They tend to be very grid-like with a series of punched windows.”
He said the design has been compared to the CIBC tower in downtown Victoria, which was built in the 1960s, with heritage elements on the podium wings.
One consideration is meeting energy codes with buildings that have “more solid wall,” rather than the glass of the buildings built in the past 10 or 20 years.
Stovell said it will probably take “the best part of a year” for the proposal to wind its way through staff reviews, advisory design panels and council’s committee of the whole.
In exchange for approvals, Reliance is offering a cash contribution to a non-profit arts group, the Vancouver Island Visual Arts Society, currently renting space in an art-deco-style building the company owns at 780 Blanshard St.
Reliance has plans for a 22-storey hotel and residential building to be built on top of the 1950 structure, originally the offices of the British Columbia Power Commission.
Reliance is also the developer behind a plan to transform seven acres on the edge of Victoria’s downtown known as the Capital Iron lands.
The massive redevelopment covers two city blocks and 400 feet of waterfront on the Upper Harbour, and would create an arts and innovation district extending from Chinatown to Rock Bay. Revisions are expected to be back before council soon.
A new Art Gallery of Greater Victoria will be the centrepiece at Store and Discovery streets, along with an adjoining large public square. Both land pieces are being contributed by Reliance as public amenities as part of the proposed rezoning.
Reliance Properties has been active in the region for several years, owning and rebuilding the Janion and Northern Junk properties, among other heritage buildings. It’s also a partner in the massive $1.2-billion Beachlands development underway on Colwood’s waterfront.
>>> To comment on this article, write a letter to the editor: [email protected]



