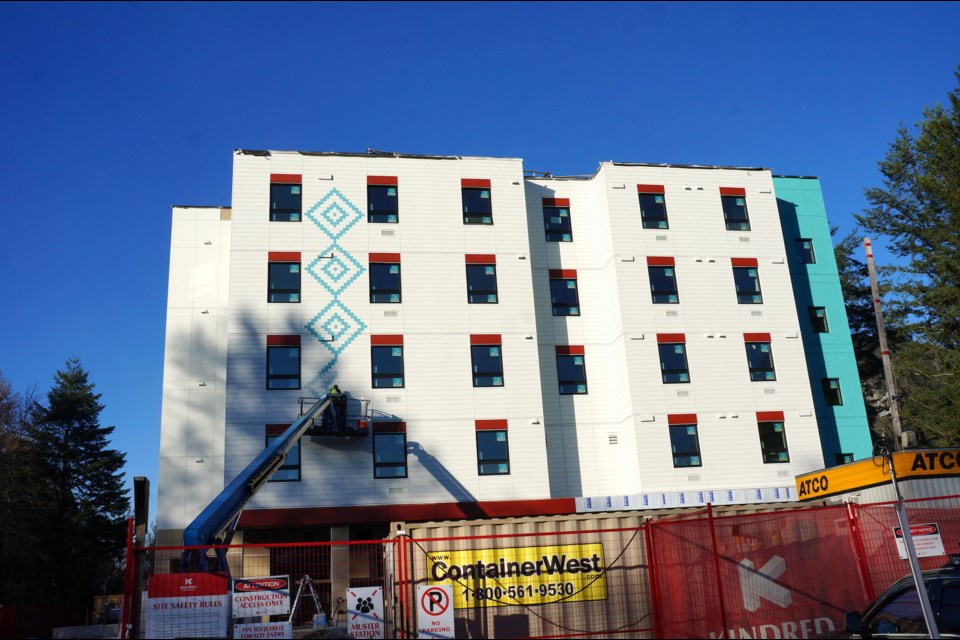Bringing Sḵwx̱wú7mesh people home is what it is all about.
If all goes according to plan, some Sḵwx̱wú7mesh Úxwumixw (�鶹�����Nation) members will be moving into the under-construction Brackendale supportive housing development by the new year.
The �鶹����� recently took a tour of Esḵéḵxwi7ch tl'a Sp'áḵw'us Place, located on Government Road down from The WaterShed Grill and the Eagle Run dike, with about 15 women who work in positions related to housing or construction.
Esḵéḵxwi7ch tl'a Sp'áḵw'us Place means gathering place of eagles in the Sḵwx̱wú7mesh sníchim (�鶹�����language).
�鶹�����Nation is redeveloping this site, which was a mobile home park until 2016, when it was closed, with the Nation citing health and safety concerns with the aging infrastructure at the park.
Kindred Construction assistant superintendent, Elly Hart, and DIALOG project architect, Miriam Wiggins, led the tour.
There are four collaborators on the project: Kindred Construction, DIALOG, Hiy̓ám̓ Housing and NUQO Modular.
DIALOG is an architectural, engineering, interior design and planning firm and Hiy̓ám̓ Housing is a not-for-profit organization tasked with organizing the development and management of non-profit affordable housing for Sḵwx̱wú7mesh people.
is a Canadian Indigenous-owned modular construction company.
Modular building, according to the company, minimizes construction-site noise, greatly reduces waste and disposal costs and builds quieter, healthier structures.
The five-storey, 27-unit building, located on the Siyich'em reserve, is meant to prioritize housing Nation women and their children who are experiencing or at risk of homelessness. There is a mix of studio, one and two-bedroom units.
"Housing is one of the biggest needs for our people, especially for our vulnerable members," said Joyce Williams, Nation �鶹�����Valley councillor, in a .
"Housing has gotten so expensive—and the cost of living, so our people really need this, especially at this time. So, [I’m] really grateful to see this work moving forward. It will bring so many benefits to them, especially those that are living out of our territory, that they are going to be able to come home.”
The basics of the structure were put together in a factory in Alberta and trucked to the site in pieces.
"The cabinets, windows, paint drywall, everything came the way you see it, including the flooring," said Hart on the tour. She explained that cranes placed the three modules and then workers connected them on-site.
The long-term rental homes will include 29% accessible and 71% fully adaptable apartments.
Adaptable means the suite can relatively easily be converted to an accessible unit to enable independent living for someone with disabilities.
An accessible suit comes with features for independent living already installed, such as for users of wheelchairs to navigate with ease, grab bars and the like.
The project will also include a community art mural, an outside fish-cleaning station, bike storage, a rain garden, a cedar pole, and a commercial kitchen. Though the units themselves have kitchens, the commercial kitchen will serve two cold meals a day, plus snacks, with one hot lunch provided monthly.
There are also gathering spaces and a common laundry room for tenants with three washers and three dryers. There will be staff with offices on the first level, as well.
For more information on the project, go to the





