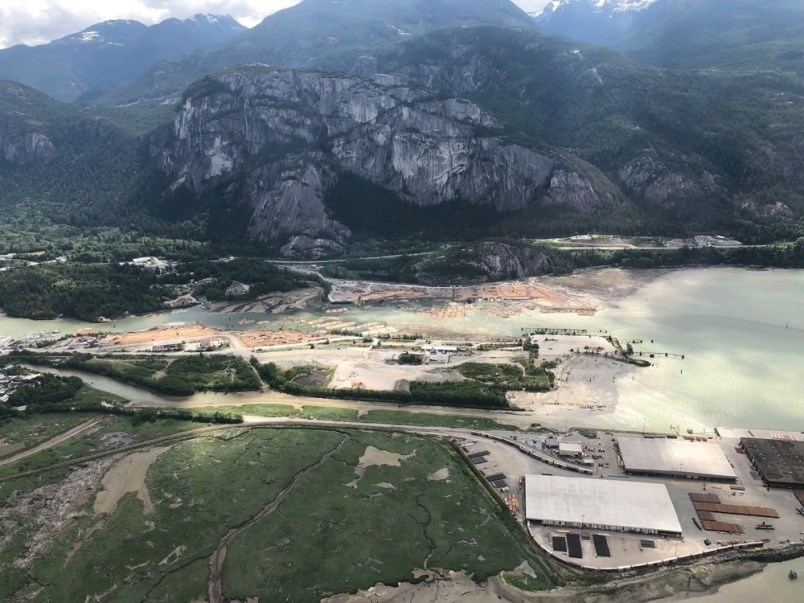District council is hoping will become a pedestrian-centric community with public roads and mass timber buildings.
On March 9, council voted unanimously in favour of providing staff with feedback surrounding several aspects of the Matthews West — formerly known as Newport — on the former Nexen Beach lands.
The feedback will be turned into a proposed future bylaw that will be brought before council.
Among the main topics that were tackled during the discussion involved roads, gross floor areas, street parking and height bonuses for mass timber buildings.
The first point of feedback involved the possibility of having Matthews West dedicate the roads to the public in the upcoming development.
Council favoured this idea, indicating they’d prefer public control over roads in the development rather than having them controlled by a residential strata.
Elected officials reasoned making roads public would be more expensive, as it would fall on the municipality to maintain them, but it would allow the District to ensure public access.
Staff said under strata control, the roads would only have to meet requirements to fit emergency vehicles, but nothing else. Things such as public access would be completely out of the District’s control.
“Public roads are open to everyone all the time,” said District general manager Gary Buxton.
“The strata can choose who is on their roads....As private property, there is potential for some form of limitation or exclusion. So that doesn’t exist with a public road. So that’s perhaps one of the most significant public realm differences between a strata road and a public street.”
Council also added that over time, they would like to see vehicles on those roads phased out.
Initially, cars will be necessary since the Oceanfront project in its first stages will be an island of development apart from the rest of downtown. However, as development increases, it should become more accessible to public transit and active transportation, they said.
This could include the removal of vehicle parking over a long period of time — this phased development may take as long as 20 years — as well as the possible inclusion of narrower one-way streets that do not favour vehicular traffic. The roads could also be closed down completely for special events or seasons.
Staff say the dedication of private land to public roads is expected to result in a loss of developable area, as parcel sizes of the blocks affected by the road dedication will shrink.
In order to compensate for that, staff said the developer was asking for a gross floor area ratio change that would allow the builder to recover the space lost to public roads.
The developer is also asking council to remove a cap on commercial spaces.
Coun. Chris Pettingill said he was concerned lifting a commercial cap would lead to the development being overrun by retail spaces, thus creating traffic.
“If we do a whole lot of retail there, those people aren’t going to be able to afford to live in the peninsula. So we’re creating this traffic, parking car problem,” Pettingill said.
“My concern here is matching the type of employment to the type of residential, especially as we’re worried about traffic and parking and all those things too. So that the commercial or employment space we’re providing matches the residential space in terms of affordability.”
Mayor Karen Elliott said there needs to be checks and balances to ensure it doesn’t become a retail-heavy zone.
A balance of employment areas such as office and light industrial are needed, as they provide more jobs per space, she said.
Staff also said Matthews West asked for its required parking space count to be reduced, as public roads will take away spots that the developer could have used to create parking.
Council appeared to be supportive.
Staff said in some cases, this could mean overall parking could stay the same in some areas, if the District creates parking spots on public roads. If it doesn’t, overall parking may be reduced.
“I can live with this,” said Coun. Doug Race. “I think we are generally trying to reduce reliance on automobiles, and, so, hopefully, that will happen over 20 years, and so we won’t require the parking that we seem to require today.”
Another highlight was council’s willingness to grant a request to increase the height of buildings that will be constructed using mass timber.
Staff said the developer is planning to use this material to construct many of the buildings at Oceanfront Squamish.
It’s a more environmentally-friendly material than steel, but it requires more height, staff said.
There wouldn’t be an increase in storeys though, staff added.
Staff will incorporate council’s feedback into a proposed set of bylaws and present it to elected officials at a later date.
In the meantime, the Oceanfront Park Trail has been shut down by Matthews West as a result of construction. The closure is expected to last until sometime in April.




