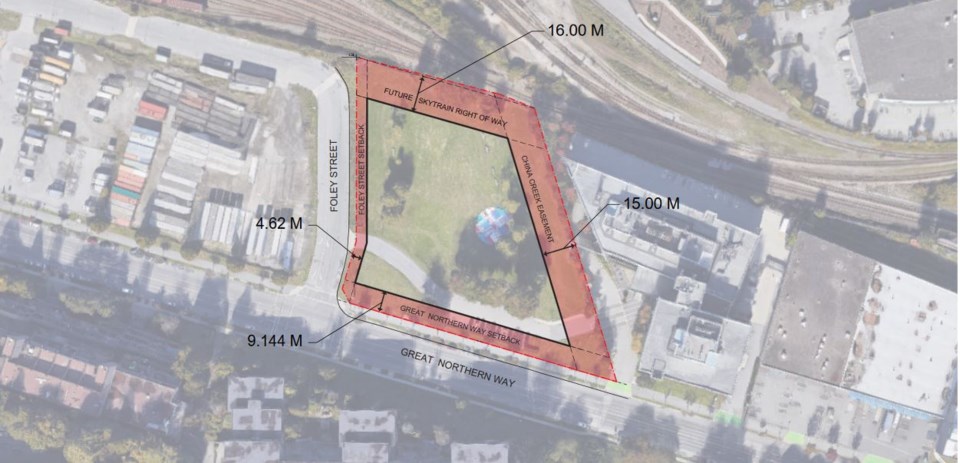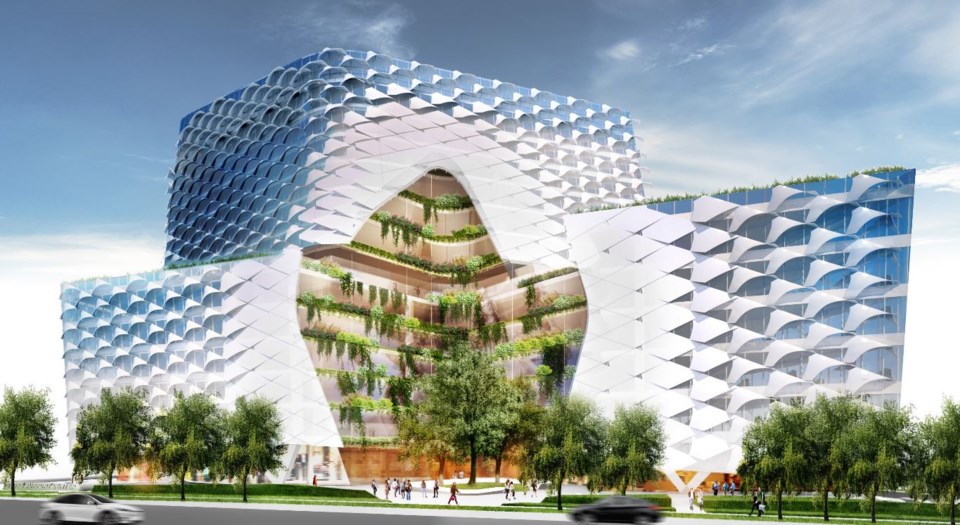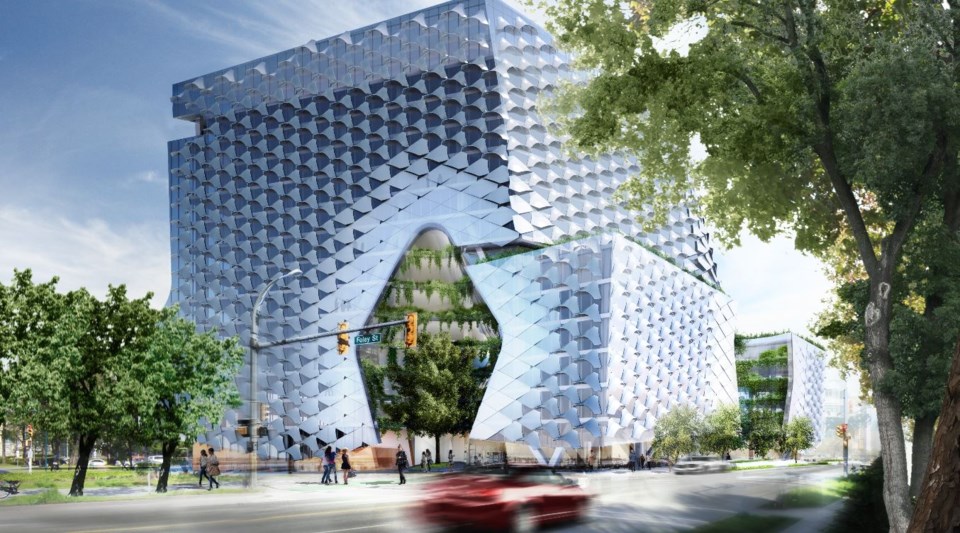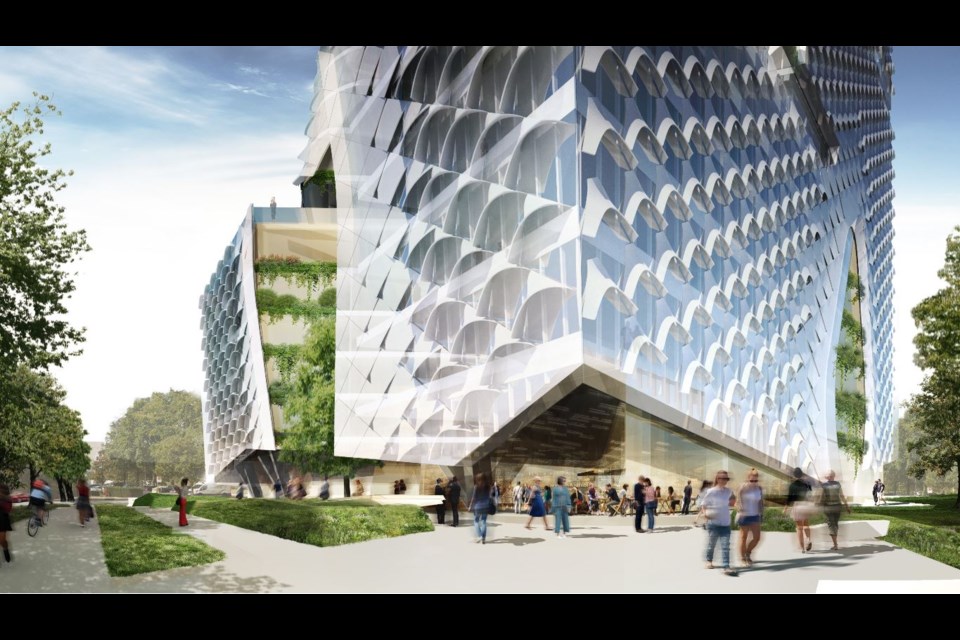Whether Lululemon should include a childcare facility in its new global headquarters proposed for 1980 Foley St. near Great Northern Way was a hot topic at a Jan. 23 public hearing.
The property was rezoned in 1999, but the Vancouver-based billion-dollar company is seeking a text amendment for additional height so it can achieve the allowable density on the property, and it also wants additional use permissions. No additional density is being sought.
Lululemon wants to construct a 13-story office building, with retail and café uses on the ground floor. The building would replace its existing head office on Cornwall Street, known as its “company support centre” and three smaller satellite offices.
Over the coming years, Lululemon plans to grow its office staff from its current level of about 2,000 employees to 4,000.
Morphosis Architects, led by Thom Mayne and based in Culver City, Calif., is the design architect for the project. Francl Architecture is the local architect.

While many development public hearings centre on complaints about height and design, much of the discussion during this one focused on the fact the proposed office building doesn't include an on-site childcare facility, which is permitted by city policy.
Angela Wright, Lululemon’s vice president of people and culture, said such a facility was considered but rejected partly due to concerns about the inequality it would create for employees.
She said there would only be room for about 56 childcare spots, which would also mean less space for office staff.
“Onsite childcare would benefit a small proportion of our Vancouver-based employees,” Wright said. “However, it would offer no benefit to our approximately 14,000-plus store employees that work for us, our distribution centre employees or other store support centre employees that work for us around the world.”
Wright said the company offers a parental leave top-up program for up to six months to all of its global employees, and it wants to invest in that program because it benefits all staff.
Project manager Richard Harris added that there are also technical considerations — site constraints make it challenging to find space for a childcare facility, especially due to the requirement for outdoor space.
COPE Coun. Jean Swanson, while noting eight of the 10 councillors are women, pointedly asked Lululemon representatives what the company would do if council referred the issue back to staff with instructions to put a childcare facility in.
“We have been working closely with staff to try and find a solution that would be amenable to everybody,” Harris said. “I believe there would have to be some further discussions around the technical solution where a childcare could be accommodated. There is just not the space for it. We can’t create space. We’d have to have some significant relaxations, I believe, such as the ability to use China Creek [easement] for outdoor space…”
Other councillors questioned if a childcare facility was created, whether it would be just for Lululemon employees’ children or accessible to the public. They also noted that if childcare was included in the project, it would take pressure off of other childcare facilities in the area.
Arne Emerson, a partner at Morphosis Architects, said if it was put anywhere other than the first or second floors, safety would be an issue.
Emerson said the second floor was a possibility, but “all the exterior [play area] would have to be on China Creek and right now China Creek is part of an easement that we’re not allowed to develop.”
Use of that area would require city approval.
Councillors weren’t the only ones focused on childcare. Speakers at the public hearing included longtime childcare activist Sharon Gregson, as well as former COPE councillor Ellen Wordsworth, founder and co-chair of Women Transforming Cities.
Gregson noted the significant shortage of affordable childcare in Vancouver.
“I’m hoping Vancouver will follow-up on its continuing and non-partisan commitment to increase the number of licensed childcare programs in the city,” she said.
“All levels of government must take every opportunity to leverage opportunities to create more licensed childcare spaces and that’s in every new development… do not pass up this important opportunity to require the applicant to include childcare for under three years old and three to five year olds in their development.”
Woodsworth positioned it partly as a women’s rights issue. She said organizations need to increase gender equity and access to childcare helps remove barriers for women.
“Council has the opportunity at this point to ask for childcare in this development and direct staff to work with the applicant to get this childcare,” she said. “I urge all of you to work together for the greater good of this city and all the parents, the mothers and fathers, who desperately need the childcare. If you don’t put it in this complex, you are guaranteeing that Lululemon will take up existing childcare spaces, reducing the number of available spaces that are needed with the 2,000 to 4,000 people that are going to work at this building.”
Aside from childcare, parking was cited as a concern. The project features five levels of underground parking with 800 parking spaces. Green Coun. Pete Fry and other speakers questioned how that makes sense when the site is near the VCC-Clark SkyTrain Station as well as a future subway station.
The city bylaw requirement is for about 1,100 parking spaces, about 50 of which are associated with the retail and restaurant component, so the company is seeking a 25 per cent reduction to get down to the 800 spots. The company currently has about 700 parking spaces for its existing offices with about 2,000 staff. Once it reaches its potential of 4,000 staff in the next 10 to 12 years, it would effectively double the number of employees with the number of parking spaces remaining relatively static. The company said it’s also targeting about 75 per cent of trips by employees being by foot, bike or transit.
About 78 people attended open houses prior to the public hearing. The feedback was largely in favour of the project with supporters citing the quality of its architecture, its fit with the neighbourhood and how it would add office space. Concerns included the proposed height, loss of green space, traffic congestion and noise.
Issues around landscaping, the building’s design, plans for energy efficiency and economic benefits to the city were among other issues raised during the public hearing.
It will resume at 3 p.m. Jan. 30 for council questions to city staff, closing comments, debate and a decision.

��

��




