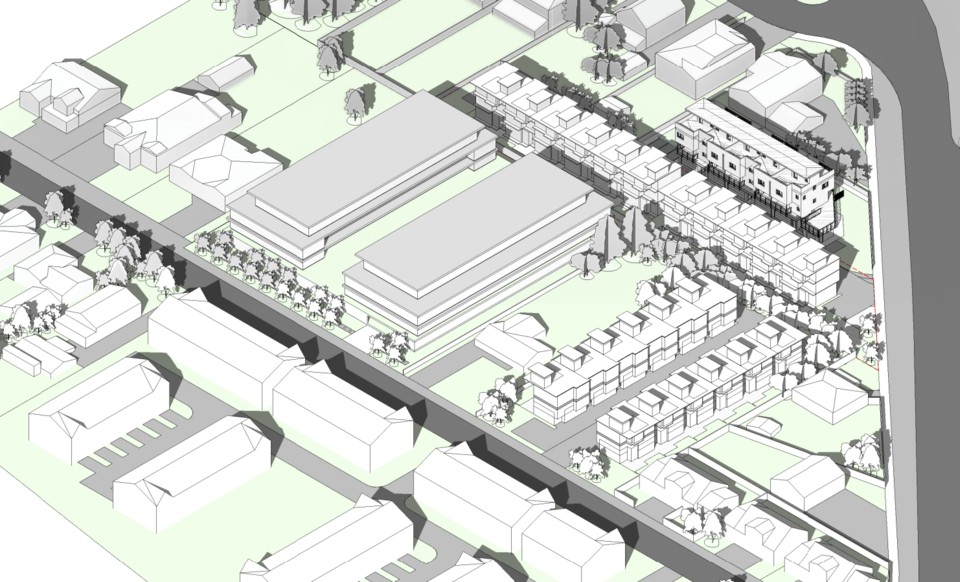A proposed multifamily complex is a step closer to being built on Wilson Crescent.
Council unanimously granted first reading for the complex at its meeting on Tuesday, but the mayor and councillors emphasized this was not a design they wanted to see come back as is.
LTO Development Inc. is seeking rezoning on three parcels of land — 1145, 1155, and 1165 Wilson Crescent — so it can build two apartment buildings that would each have 24 passive units.
“I’m not feeling like it’s a fair exchange at this point,” said Mayor Karen Elliott. “I will support first reading, but I would like to see some changes.”
The neighbourhood micro plan, traffic impacts, parking and the uncertain heights of the buildings were concerns that councillors raised.
“I got the sense that with the micro plan, it was expecting that the higher buildings would be in the northwest horn of the Wilson Crescent area, and this seems to be outside of that,” said Coun. Chris Pettingill.
Jonas Velaniskis, the District’s director of planning said that it was felt the development met the vision of the area plan.
“We felt with an upper storey setback and potential sinking of the parkade — or partial sinking — that this still achieves the vision of the plan, which is kind of low-rise density,” he said.
A daycare housing between six to 30 children, depending on the age groupings, is proposed on the property.
During a previous public information meeting, residents worried that it would impact traffic and parking.
However, Coun. John French said that, ideally, nearby residents would be using the daycare, so it would consist mainly of foot traffic. This would alleviate concerns of clogged roads.
Regardless, there was also concern the increase in residents would affect traffic.
“The traffic was a reoccurring theme on the comments and also the meeting,” said Coun. Armand Hurford, speaking of the previously held public information session.
“I’d like to know more about that before I go forward.”
As part of the motion, a traffic impact study must be done before the project is given a public hearing.
If granted, the rezoning would change the parcels’ RM1 zoning to CD, allowing for greater flexibility.
The units would average between 900 and 1,000 square feet. Both four-storey buildings will be 12 metres in height, with the first storey used for parking.
The height, however, is subject to change. It may be lower depending on the findings of a groundwater study that has yet to be completed. Should the study give the greenlight, the parkade would be partially submerged below ground.
“The challenge here is you’re asking council to approve something that might be four storeys or might be three storeys,” said Elliott.
“And one of them I think the neighbourhood would accept, and the other one I think the neighbourhood might have a problem with.”
Velaniskis said staff is asking council to consider the most “extreme” version of the project where the parkade is not below ground.
A public pedestrian trail is proposed around the property within a 3.9 metre right of way. The trail will connect Arbutus Grove townhouses to the southern portion of Wilson Crescent.




