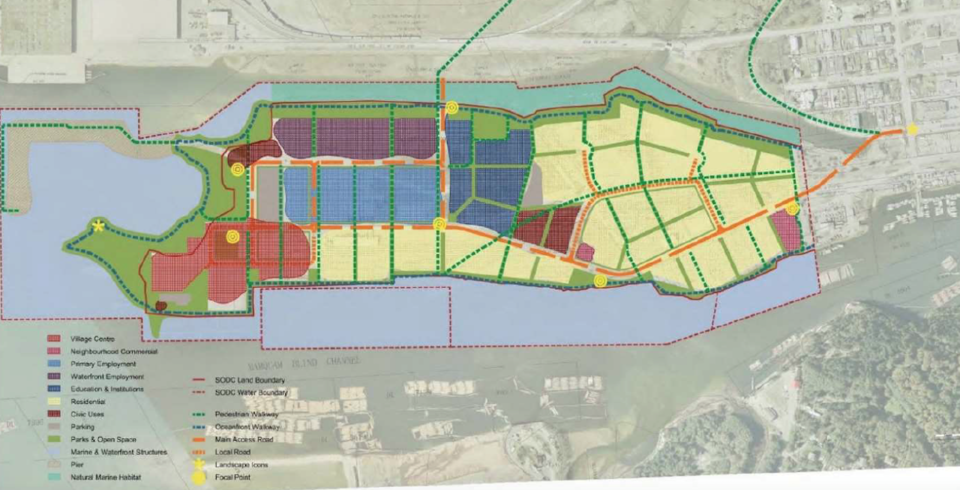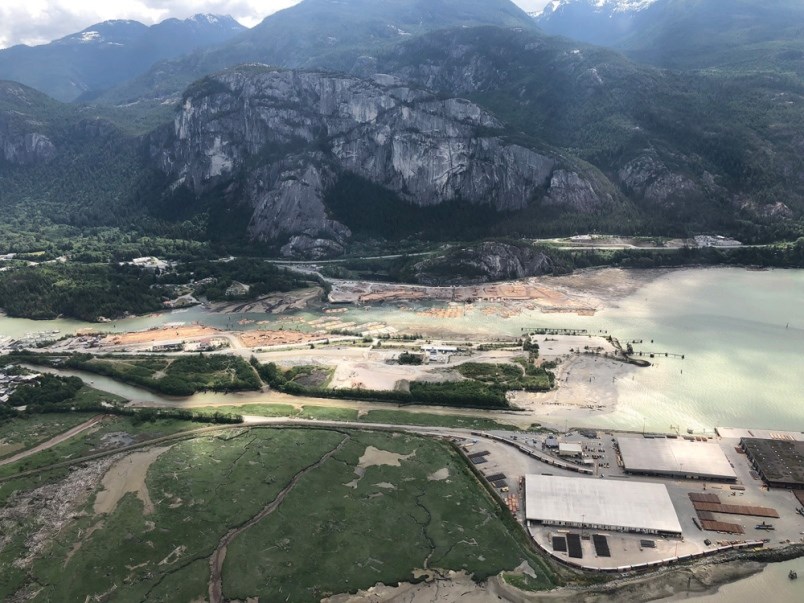Foot traffic for businesses, facility uses, building heights, structure styles were all issues that arose during latest series of discussions about the oceanfront development.
During the Dec. 13 meeting of the District of Squamish's advisory design panel, Newport Beach Developments showcased its master plan for the Oceanfront development and solicited feedback from a committee of development experts.
Norman Hotson, one of the architects hired by Newport, said that this project will showcase Squamish's unique identity.
"We're really not proposing to introduce the kind of Whistler mountain-style architecture," said Hotson. "We're really interested in finding an architecture that's more Squamish."
He displayed a number of Nordic-style buildings that he suggested would be a better fit.

"That kind of modern, crisp, simple architecture," Hotson noted.
After a lengthy presentation from Newport, panelists provided feedback on the project. Comments were generally positive, though there were some suggestions.
One of the key points of discussion was on how the area could generate sufficient traffic — especially foot traffic — for businesses.
One of the panel members, Graham Winterbottom, suggested integrating more commercial use with the residential area, especially around the main artery of Cleveland Avenue.
"I think my biggest high-level comment is to blur the lines between the land-use delineation," said Winterbottom.
His concern was that there was a bit of separation between one commercial area to the north and the village centre on the south. It'd be hard for pedestrians to be drawn from one area to the other, resulting in an overall loss of traffic that businesses need.
Newport planners replied that the idea was for the Village Centre to be its own destination, as people living outside the development would be drawn to it while visiting the nearby park.
The commercial area to the north is intended to mainly serve residents living on the oceanfront, they said. However, they noted there's flexibility in the zoning to splice in some commercial.
Sprinkling in some commercial use in the gaps could create retail continuity that would draw people.
In a similar vein, another panel member, Jacquie Menezes, emphasized that it was important to make sure there'd be foot traffic in the area once summer draws to an end.
Menezes said that during her time previously working at a waterfront location, once winter arrived, the area became deserted. This made it hard for businesses to stay open.
Newport planners acknowledged this was crucial. As a result, they said they'd ensure a variety of different facilities in the area that would foster foot traffic year-round.
For example, having offices in the area — which is the plan — would mean even with tourists are gone, there'd at least be workers around. They'd presumably spend cash in the area to keep businesses afloat during the bad weather months.
There was also talk about building height.
Panel member John Jervis said the developers shouldn't be afraid of adding more height to the proposed six-storey hotel in the southern part of the development.
Jervis said that since it could be the centrepiece of the oceanfront, it would look good to have a tall structure.
"My encouragement would be some kind of spire — maybe even more height," he said. "That is something that's exciting to the users and also could look like a bit of a pinnacle at that location."
Jenna Buchko, another panel member, said she'd encourage taller buildings if it meant allowing the shoreline to take up more space. Taller buildings would allow the same density while making room for more space by the water.
"If that means that the buildings along the edge have to become taller, so be it," Bucko said.
Some areas in the development allow for buildings up to 12 storeys. However, the Newport architects said they hadn't decided if that height was necessary.
There was also a question as to whether a daycare would be included.
District planner Jonas Velaniskis replied that during the time the municipality was negotiating amenities, the park was the main benefit.
The daycare space crunch hadn't yet become so prominent in the community. But planners said there's a chance that this may be discussed in the future.
Panel members also cautioned that designs should account for wind-tunnelling in the streets, as the area is subject to strong gusts.
Panelist Crosland Doak suggested that perhaps dead ends should be added to some streets to stifle the winds.
Also on the wishlist was buildings — such as passive housing — designed with the environmentally-friendly BC Energy Step Code in mind.
There was also support for a third entrance into the development, as this would help with traffic circulation.
The plan identifies Galbraith as the main entrance to oceanfront. A second access point is expected off Third Avenue near the �鶹�����Terminals via a bridge that would cross the Cattermole Slough.
Newport floated the idea of adding a third entry by linking Cleveland Avenue directly to the oceanfront.
It's not mandatory for the developer to heed the advice given this session, as the master plan isn't a requirement by the District. Accordingly, it won't require authorization from the municipality.
While the already-approved sub-area plan governs where different types of facilities will be located, the master plan is intended to provide more specific information.
The advisory design panel is a committee that provides feedback to developers on their plans to build in the municipality. It's composed of experts picked by the District of Squamish.




